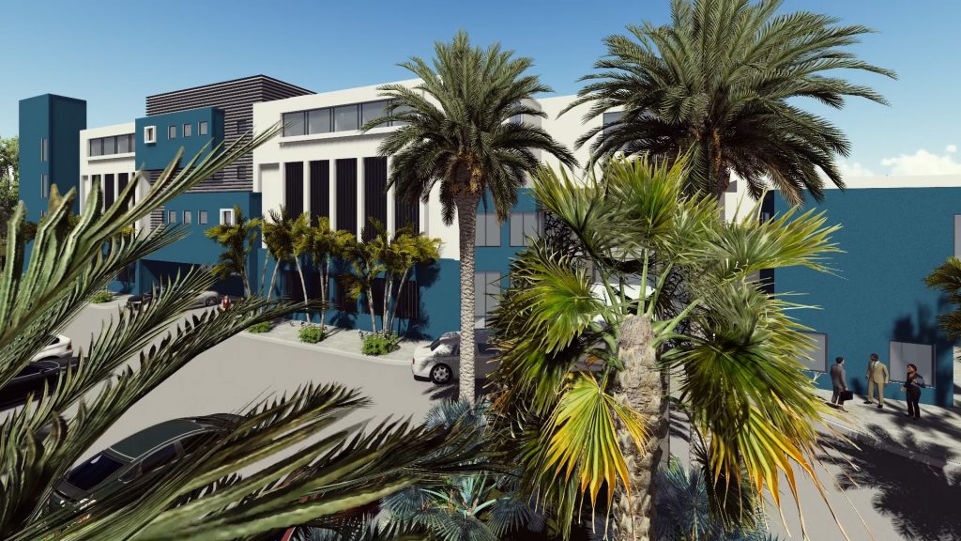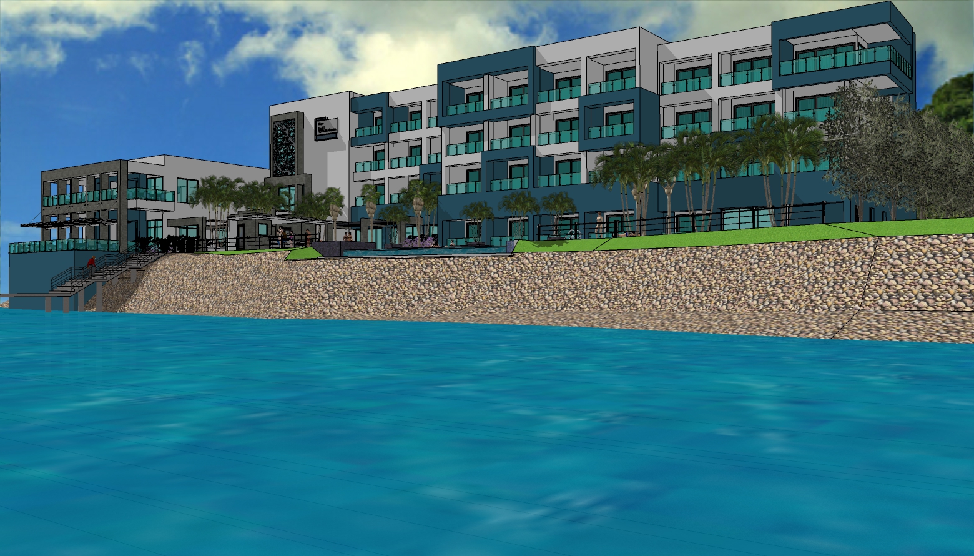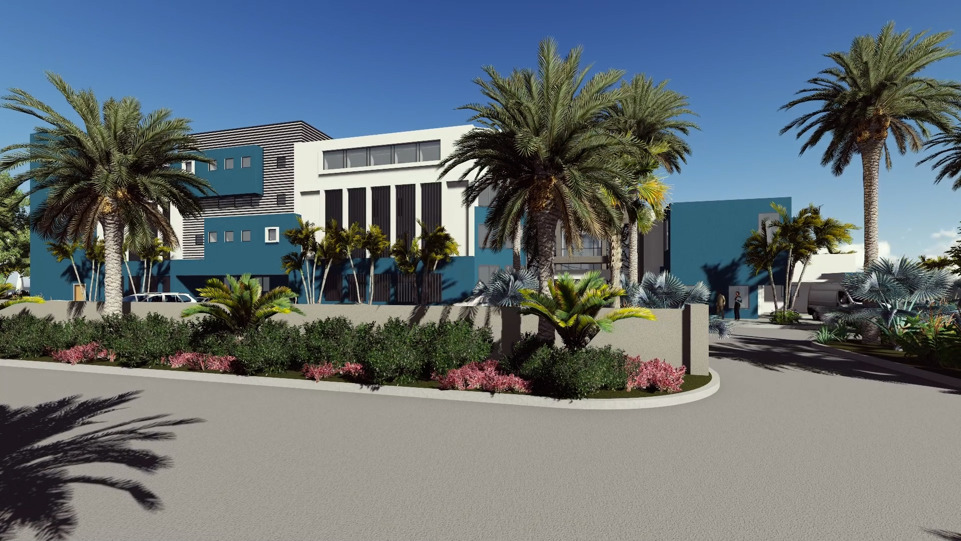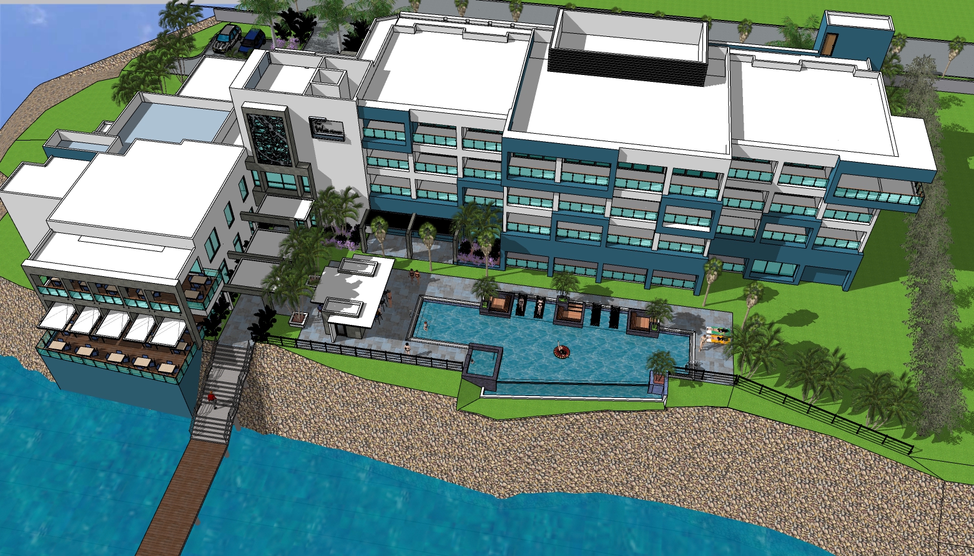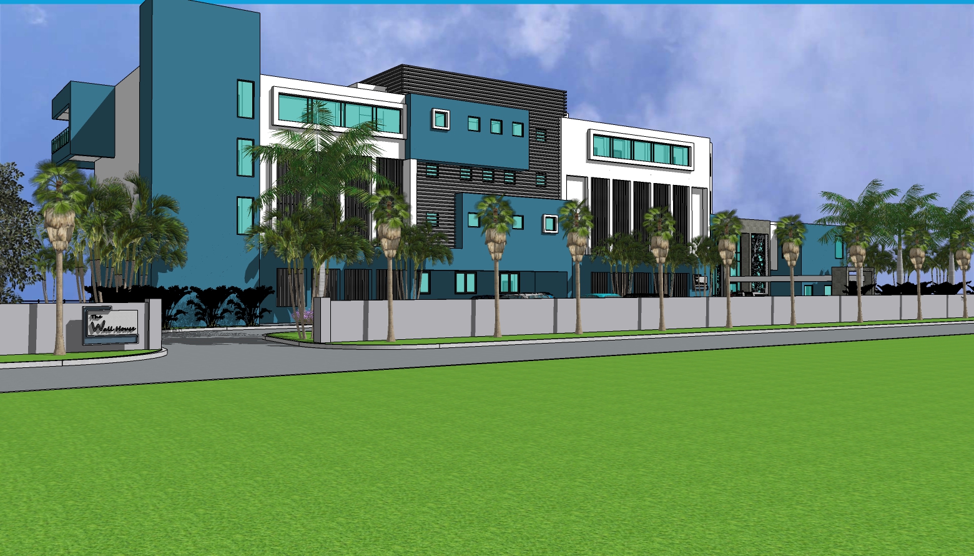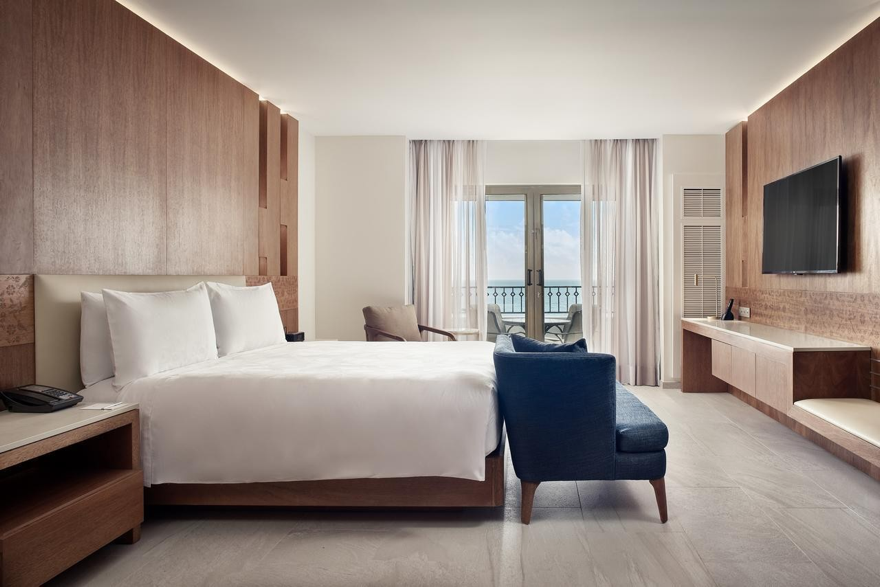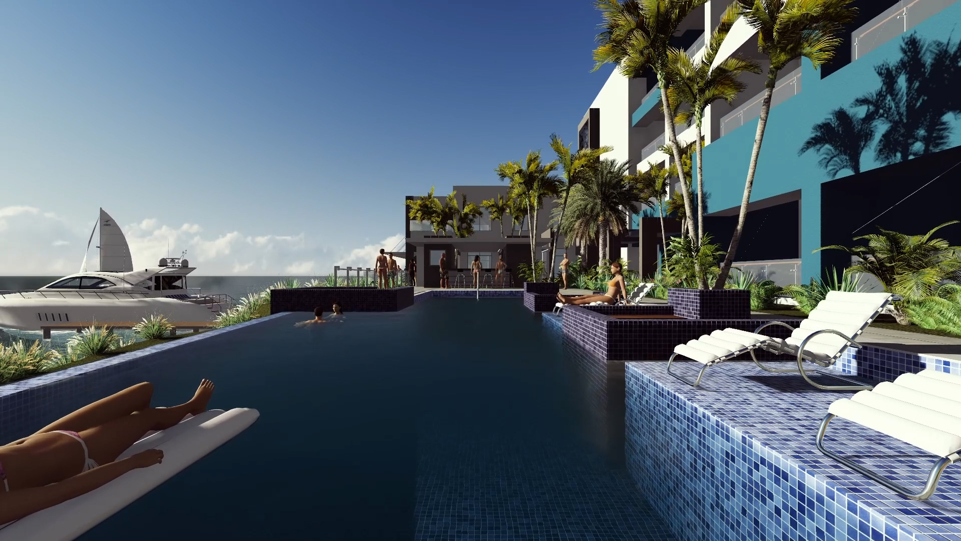Ocean Edge Hotel will be designed in a 4-storey block with rooms and amenities. The hotel design will be an infusion of traditional and modern architecture design that reflects the Island’s image and its international product and service offerings. The rooms will all be oriented towards the sea and will consist of a presidential suite, 3 executive suites, 27 oceanfront rooms along with an array of amenities to include spa, games room, fitness center/gym, conference room and 2 restaurants. A pier will be constructed on the waterfront to facilitate marine lifestyle and boating experiences. The addition of a roof top terrace and bar on the main building will provide outdoor entertainment and fine dining option, an important feature for the high end clientele, corporate groups, and hosting of private events.
